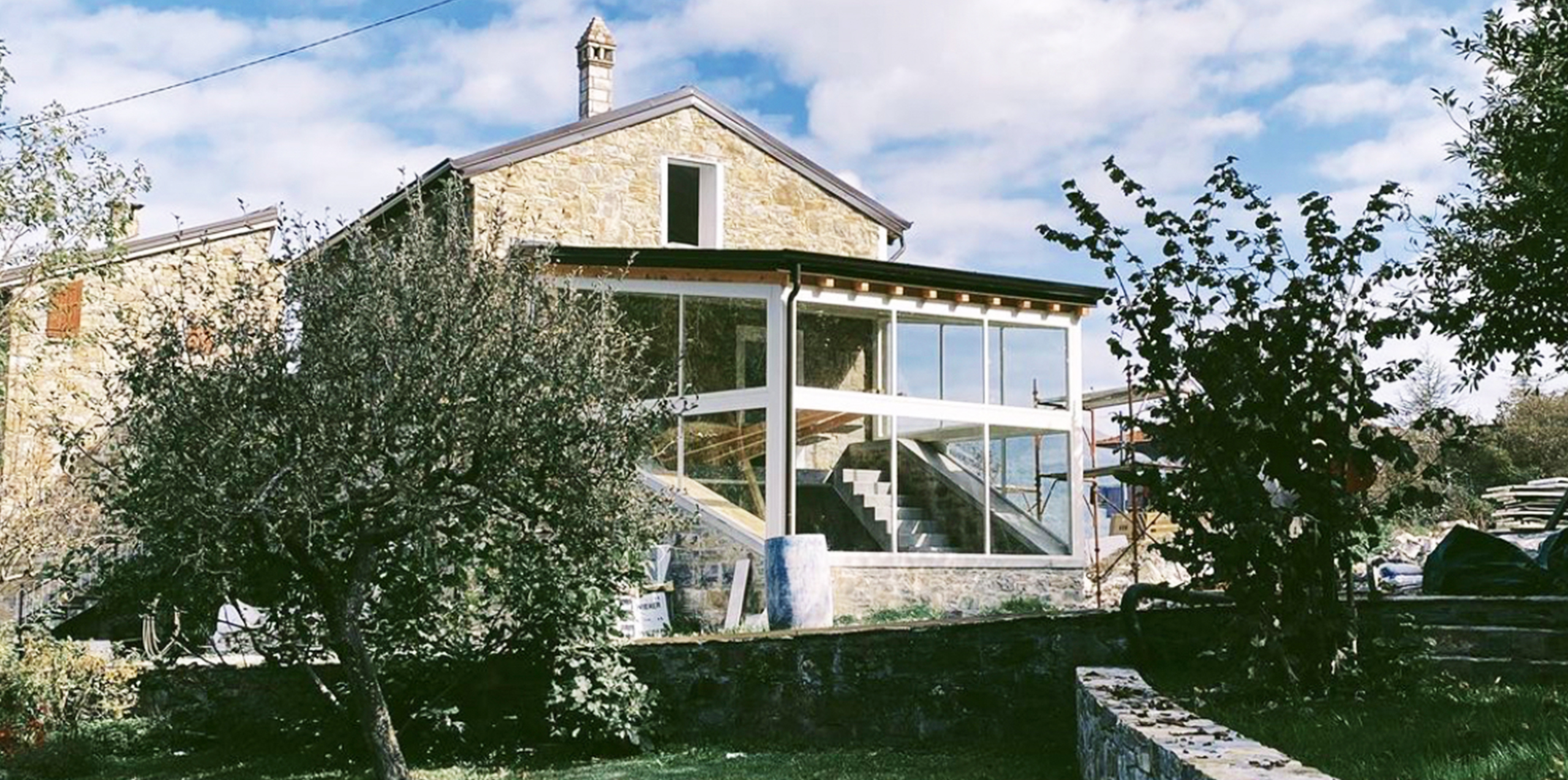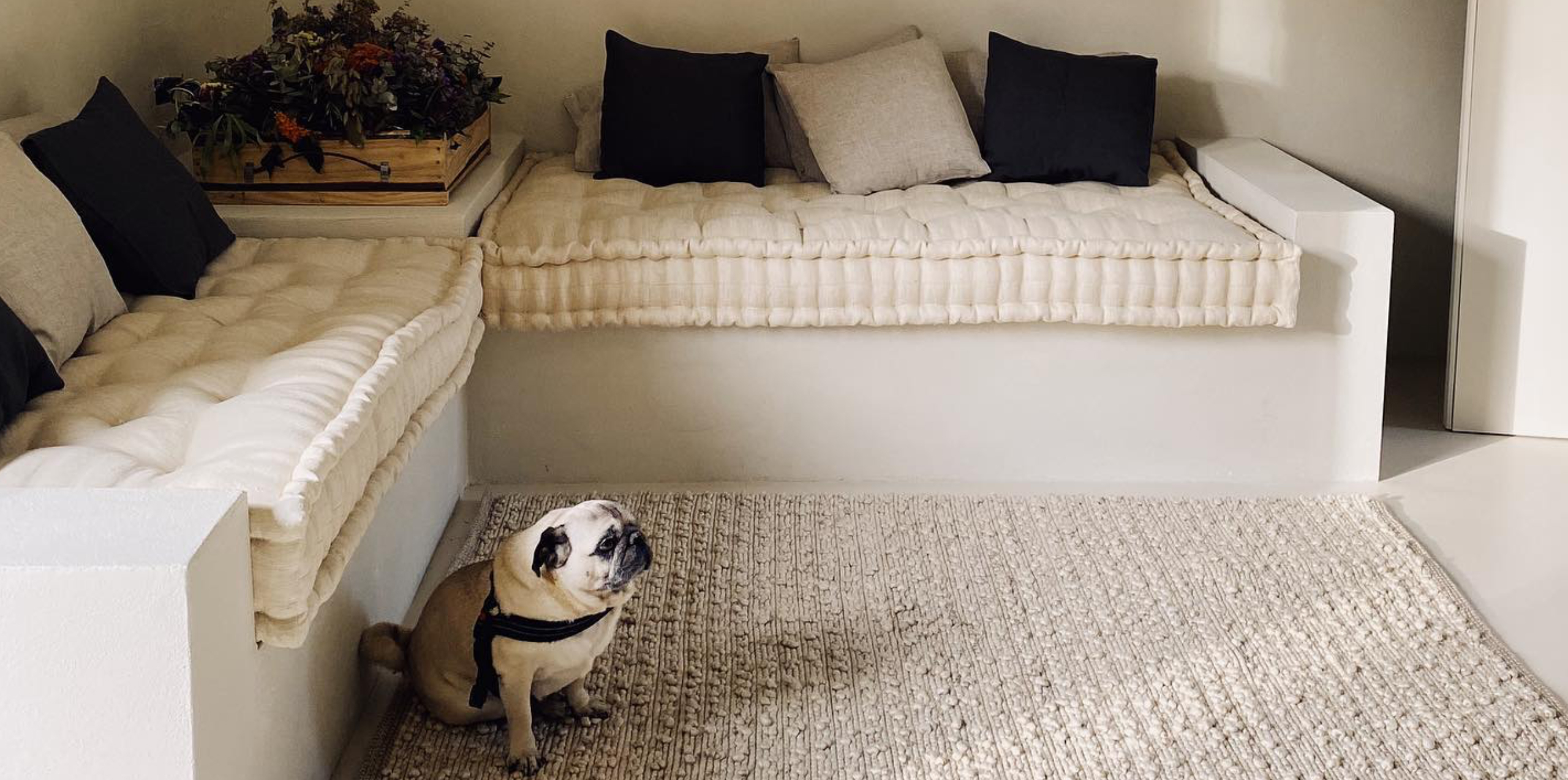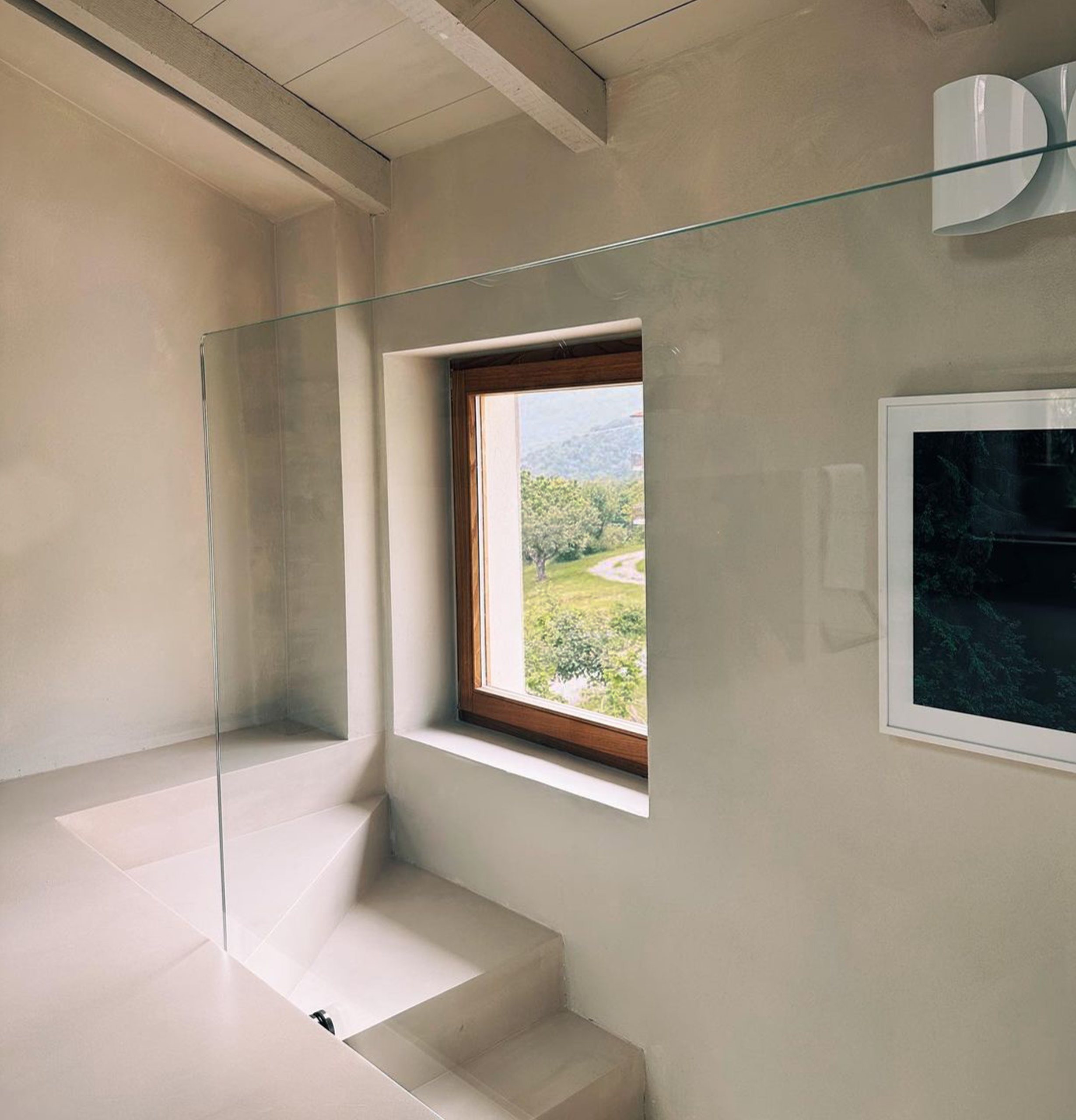Renovation, Interior Design

Cà di Mutt
Interior Design Project by Caterina Fumagalli
Structural project by Studio Tecnico Geom. Paolo Sacchetti
Photo: Paolo Santosuosso
Cà di Mutt era un rustico immerso nel verde dell’alta Val d'Arda. Il progetto d’interni disegna spazi sofisticati su tre differenti livelli affiancati da una grande Glass house. Le numerose nuove aperture aprono magnifici scorci sul paesaggio circostante. I materiali usati per la caratterizzazione degli interni sono stati scelti per esaltare la pietra della struttura esistente ridefinendo ambienti contemporanei dalle nuance color burro.
Cà di Mutt was a cottage immersed in the greenery of the upper Val d'Arda. The interior design creates sophisticated spaces on three different levels flanked by a large glass house. The many new windows open up magnificent views of the surrounding landscape. The materials used for the characterization of the interiors have been chosen to enhance the stone of the existing structure, redefining contemporary environments with butter-colored nuances.










